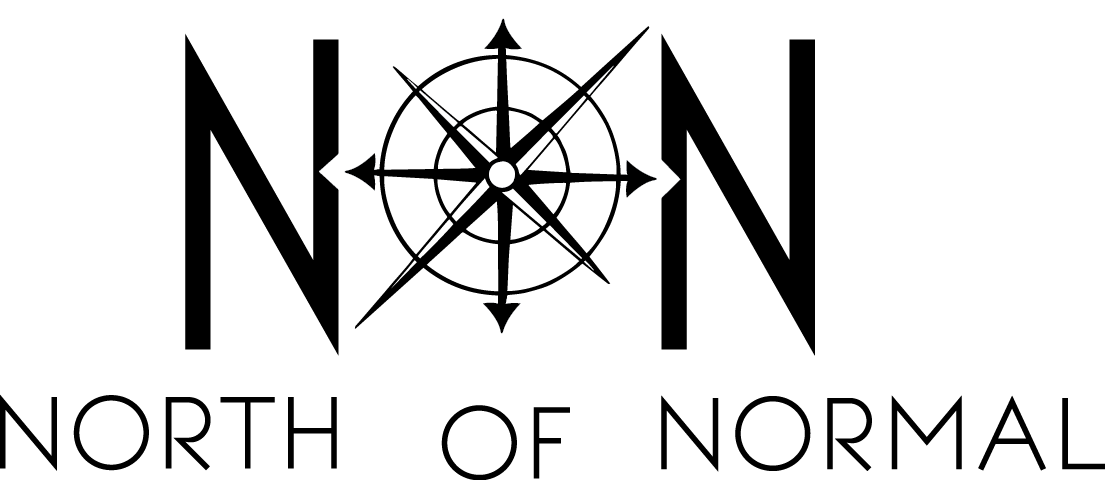Inside out
As you may have read in earlier posts, I have one major constraint mandating the steps of my build, the barn door. The barn door is a few feet lower than the final height of my house causing me to get creative with the building process, this has led me to build my house 'inside out' adding more wall height and a roof in the spring. I now have lower walls framed with interior sheathing and I have moved into the house to work on things there. Backwards from the traditional model of; framing, exterior walls, insulating and then moving inside.
Once the exterior walls were framed I insulated and finished the two wheel boxes taking extra care to make them airtight. Sacrificing a small amount of interior space to ensure the wheel arches are well insulated should save on my heating bill down the road. I built the interior walls for my bathroom but set them aside to install after the interior sheathing went in.
I shopped around town for the best A/C plywood to use as my interior walls and ended up buying 17 sheets from Northern Building Supply, who also helped me with my windows. Trimmed them them all to 7' 3" and we started gluing and screwing, a reoccuring theme with the build.
Having the interior sheathing up was a great feeling, it finally feels like a house, a fairly spacious one too! I moved on to the only other walls in the house, the bathroom. I finished the bench area, 2X3 framing and sheathing and it was ready for a shower pan and waterproofing. Using some foam insulation, a router and wire brushes, I created a sloped shower pan that I would fiberglass over after waterproofing. I decided on Redgard, a paint on rubber waterproofing for under tile. It is a strange gloopy consistency, I applied excessive coats around the entire bathroom in case of any movement during travel. The stud spaces were left open to squeeze every last cubic inch out of the small wet bath and allow for some shelves and things later. After waterproofing, I fiber-glassed the shower pan with lots of layers of fiberglass and epoxy, building up extra in the corners to make a a smooth transition for the water into the drain.
I also set up the framing for the elevated floor in the bedroom/office, and designed a sloped headboard to add later. Got a bit distracted with the purchase of a welder and I am working on a practice welding project at the moment.












