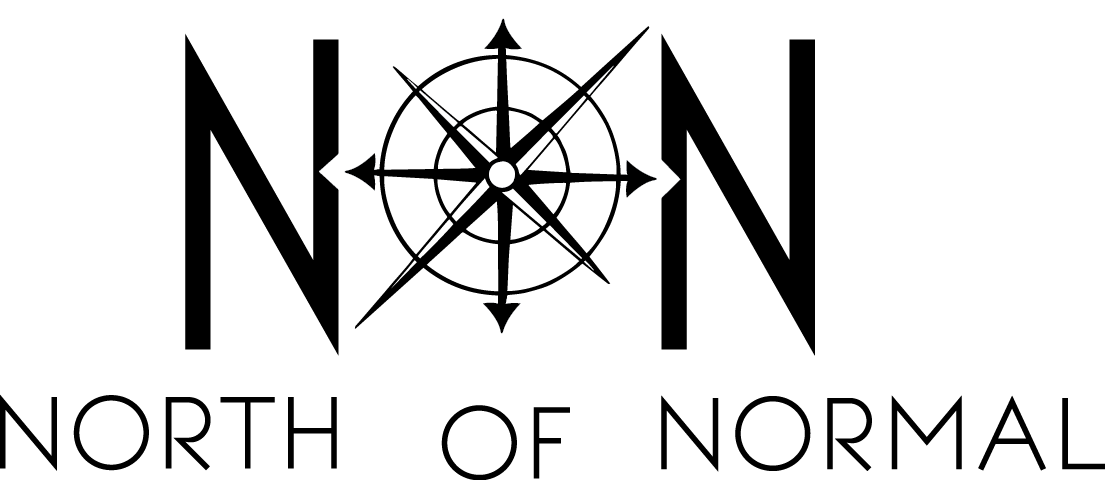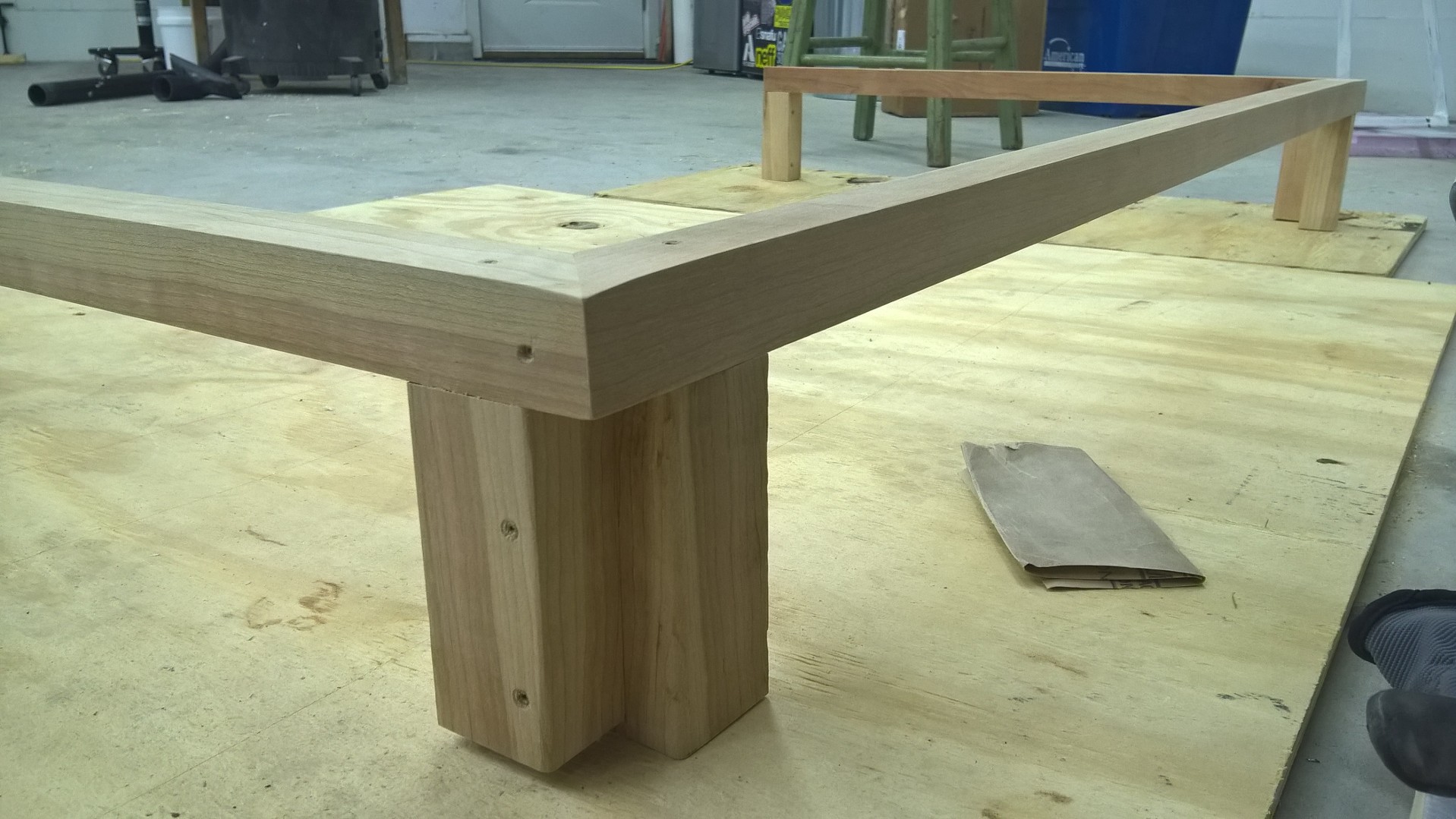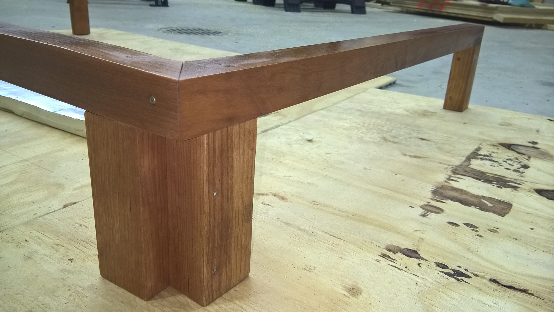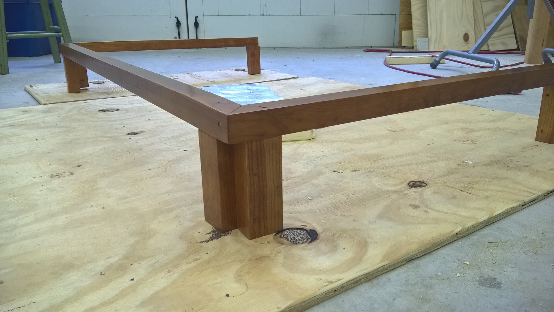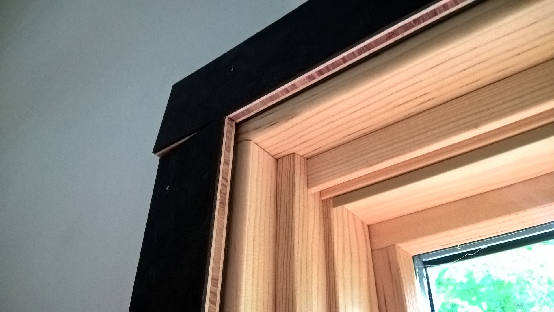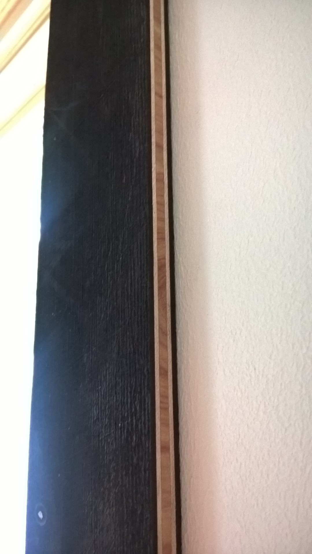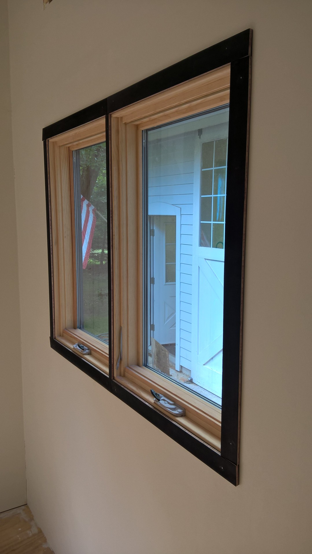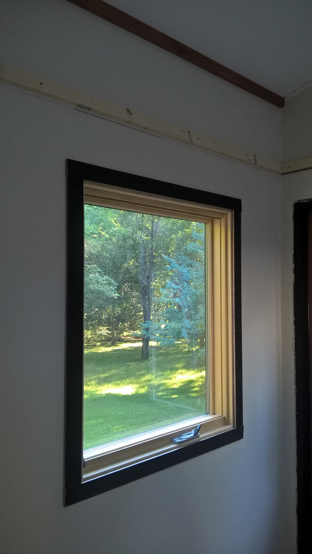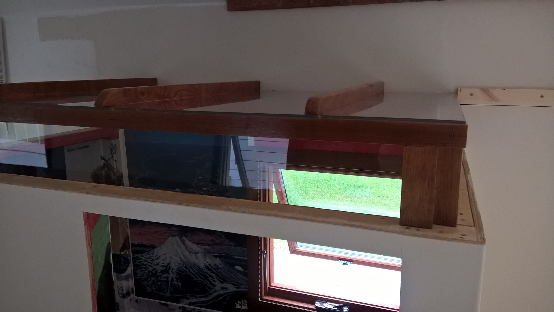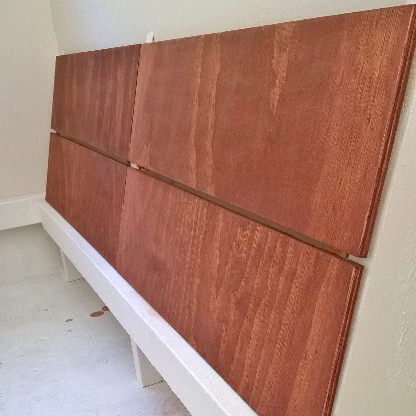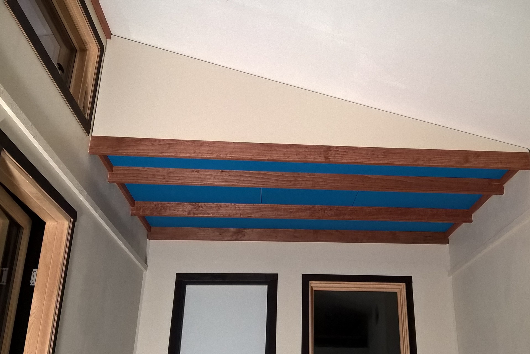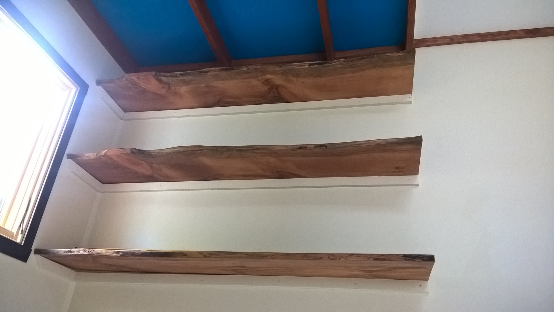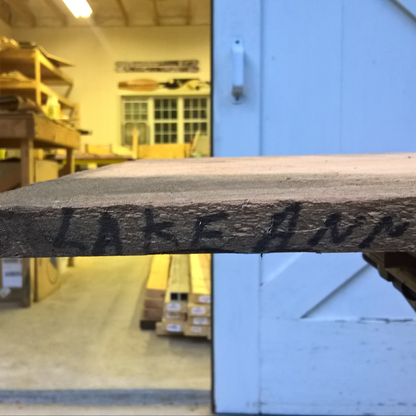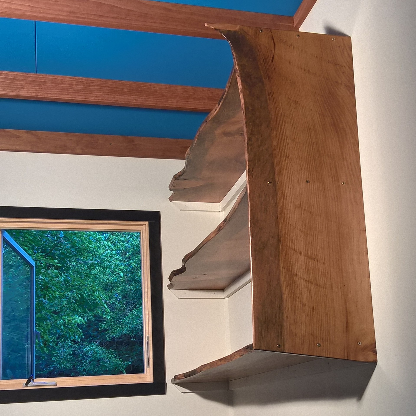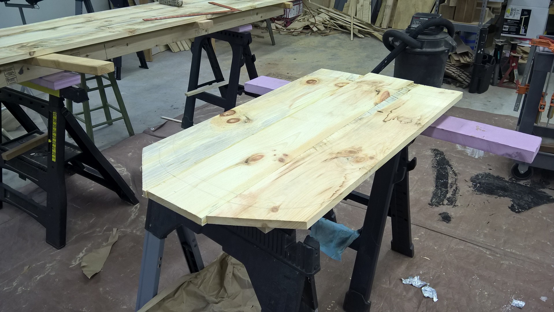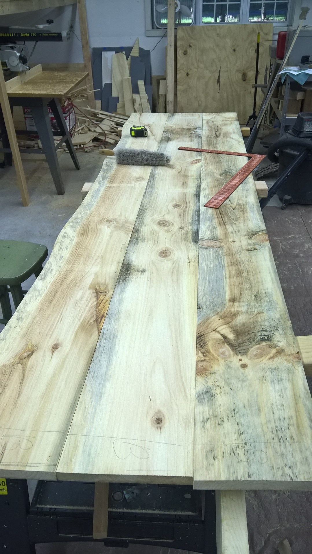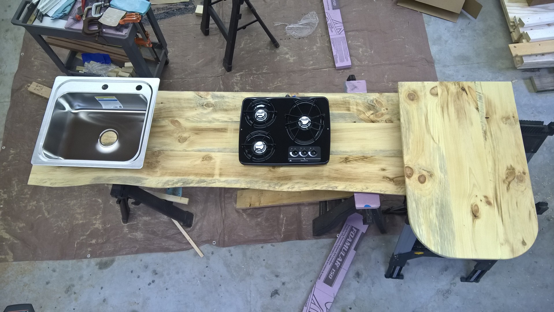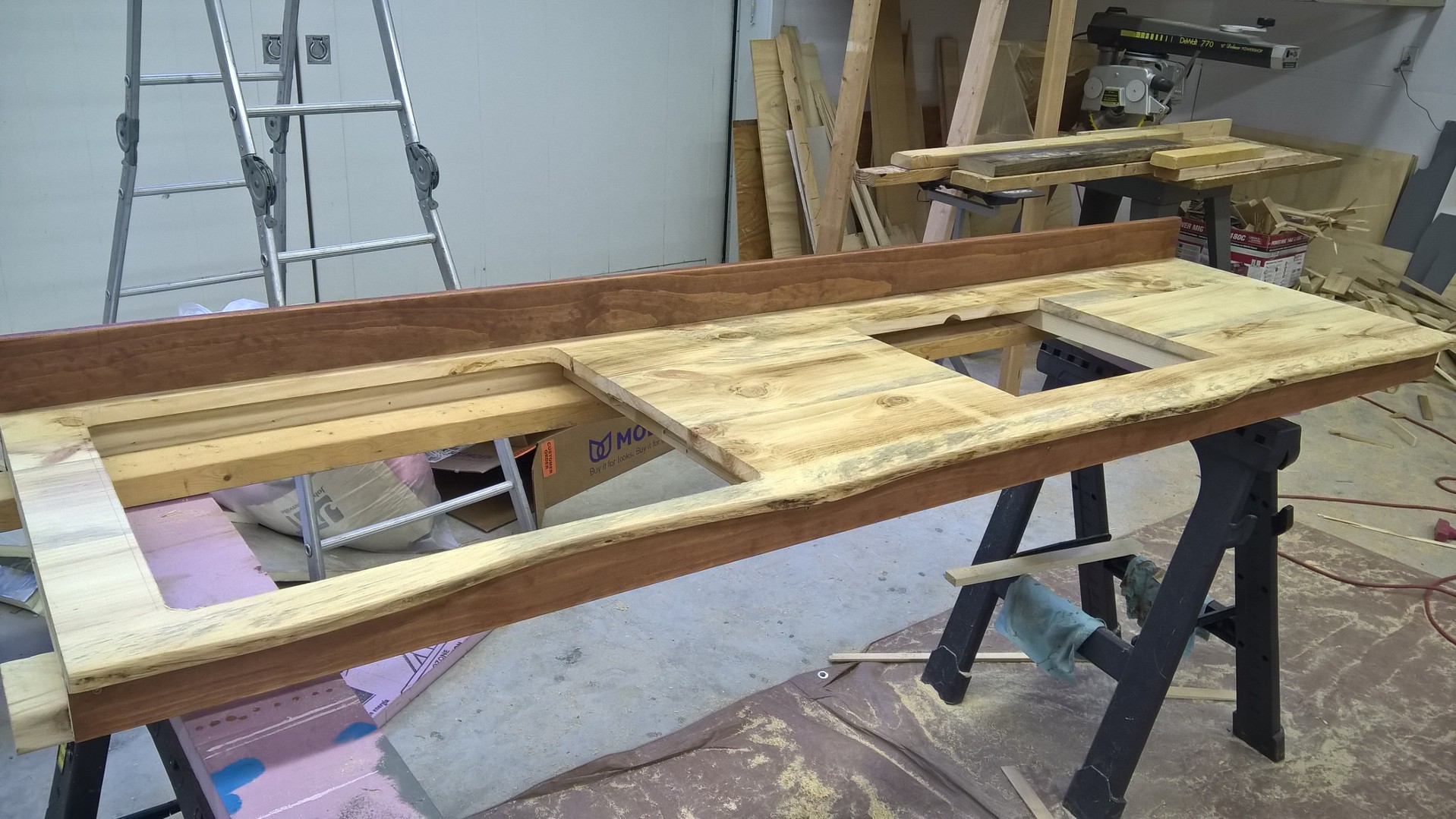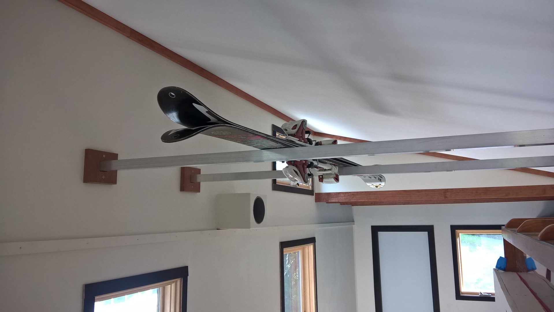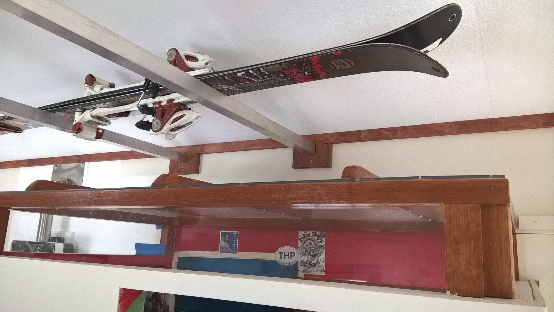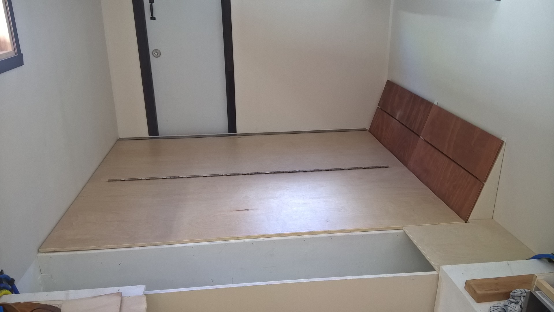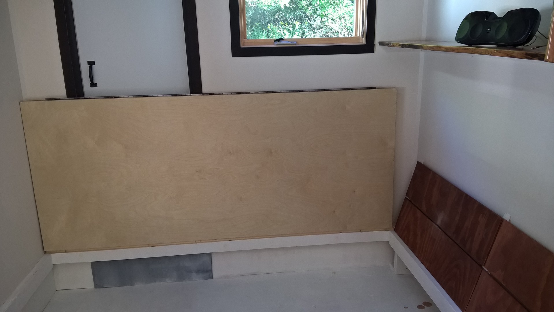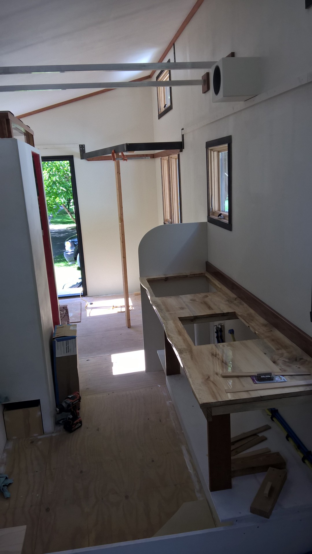Cutting Weight
Things I had to cut after my weigh in; 3/4" maple floors throughout, welded steel furniture, batteries (for now), custom sink and cement counter-tops, and much more. Good thing I redesign this thing in my head everyday anyway, thinking light I was ready to move on to running all of my utility lines and building all of my furniture. The built in furniture is kind of why I started this whole thing in the first place! So that was a much welcomed change of pace. First on the docket was my bathroom ceiling, I had a topless bathroom for a while and that needed to change. I used some cherry to frame a raised ceiling and then enclosed the interior with plexiglass. This gave me tons of natural light, an added small shelf around the bathroom and, a great look from the outside. I also trimmed my windows with some very cool custom glued wood. The wood is black on the outside, natural on the next layer in and the inside is a red wood in the opposite grain direction. Ripping this into thin strips was just right for my simple interior aesthetic.
I used some of the extra 1/2" plywood from my walls to build a flexible headboard for my bed. I stained it with a gunstock stain that I am really falling in love with, but I plan to appolster it with some padding later. I also added the surfaces to my attic, oops I think I skipped the attic in my last post. I decided to add an attic over my bed to lower the ceiling height for a bit more comfort as well as add some much needed out of sight storage space. I stained the attic beams and used some blue paint for the attic ceiling. I have always been a sucker for a blue ceiling, so I was very happy to incorporate it in the part of my ceiling I would look at in bed, at the same time being careful to keep the rest of the space light and spacious with the bright white ceiling.
I was finally able to dig in to my pile of live edge pine that will be used as much of the shelving in the house, the first project I used it for was my clothing shelves above the head of my bed, I call it a closet but I guess that's not exactly true.
I spent a week or so learning to be a plumber in order to run my water and propane lines throughout the house. Although very time consuming they both went in without a hitch. Water I completed without any leaks but I decided to call a professional to connect my the propane. I built the manifold, entry into the house and ran the lines to all of the appliances and just had the plumber do all the connections so I could sleep at night without thinking I smelled propane leaking from some unknown fitting. I won't bore you with any pictures of those things instead I will show you the creation of my countertop. Whith the weight factor my ideas of a custom concrete sink and counter where put on the back burner and instead I used a few slabs of pine to create one 7' + counter and peninsula.
I also built my ski rack with two square aluminium tubes and a few chunks of beautiful leopardwood. The rear tube has holes in it to run wires through for LED lights that I will purchase soon.
I also completed the 'Briggs Bed' and I am very happy with the results. It turned out to be so light that I don't need any pistons to lift it up. I just need to add a grab handle and a safety latch to keep it in the up position when I sleep.
It may look finished but there is still lots to be done before I take off for the west coast. Working hard to get there before the snow flies.
